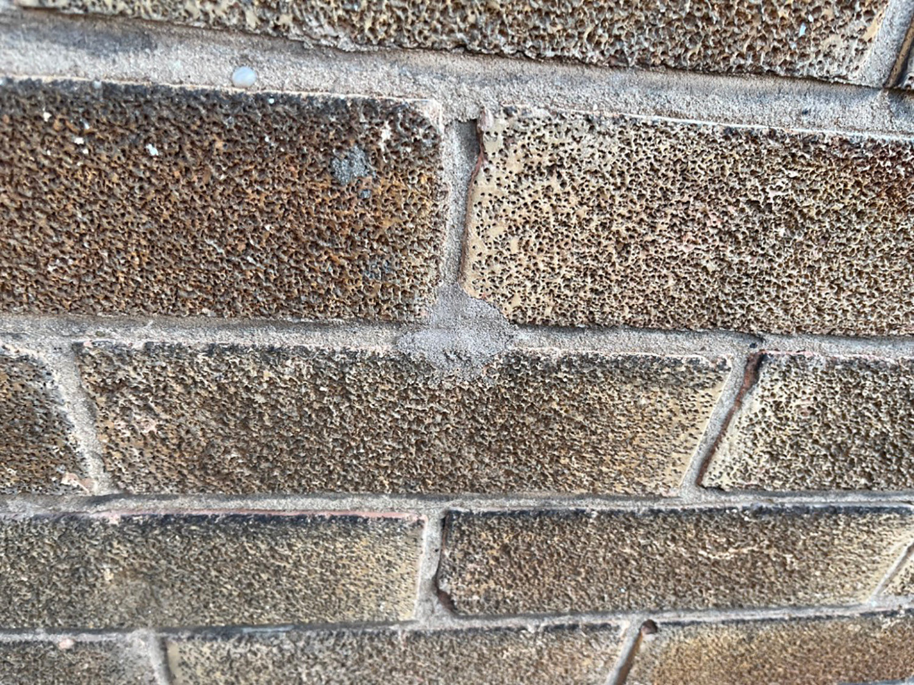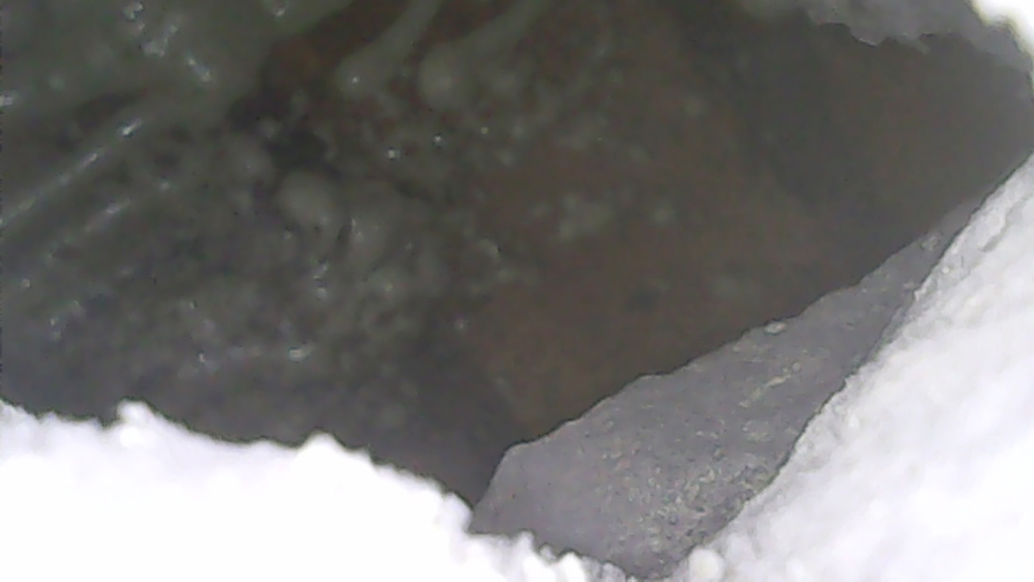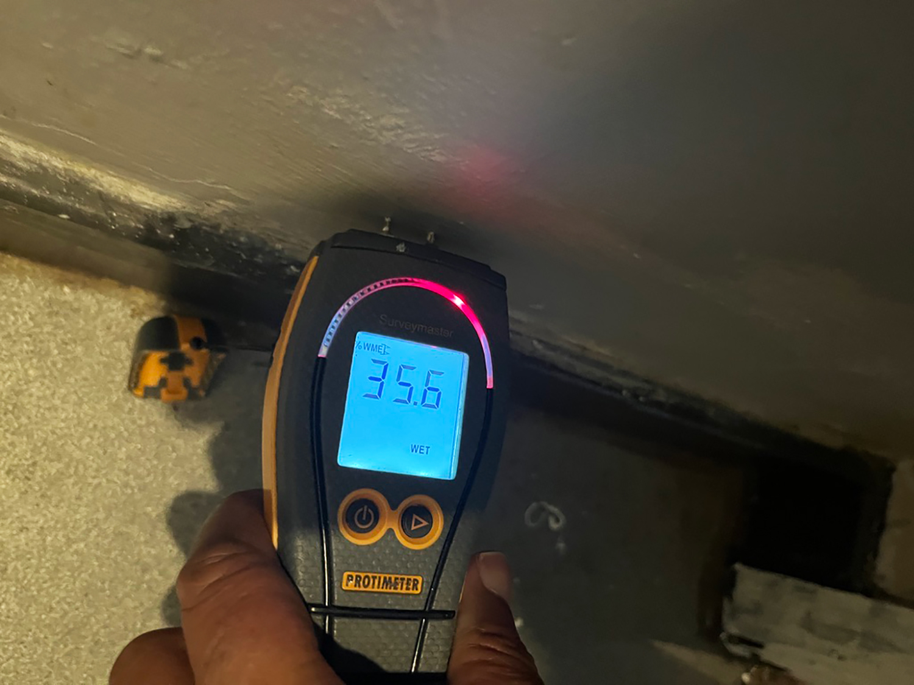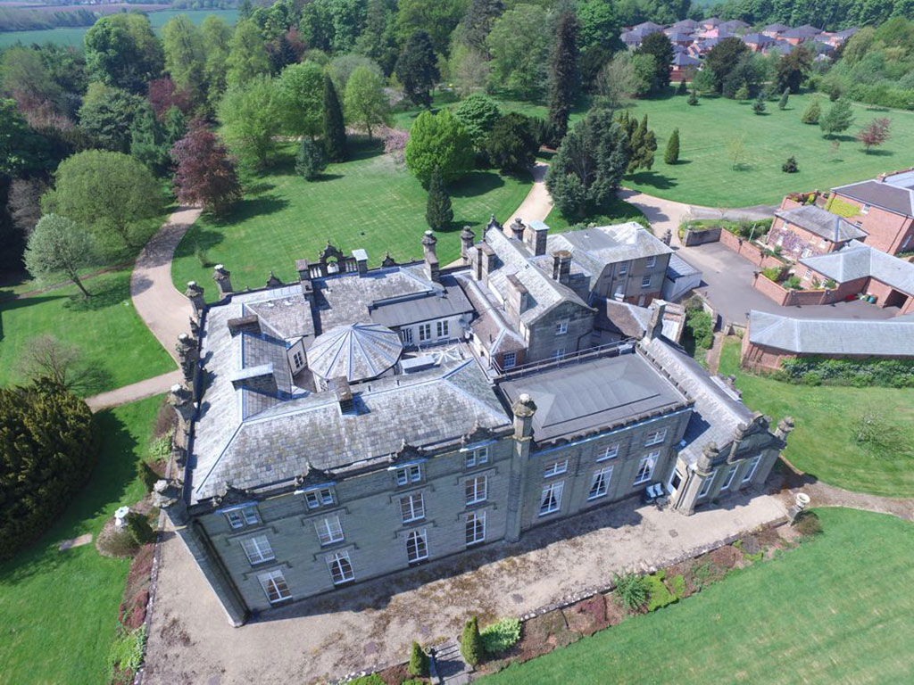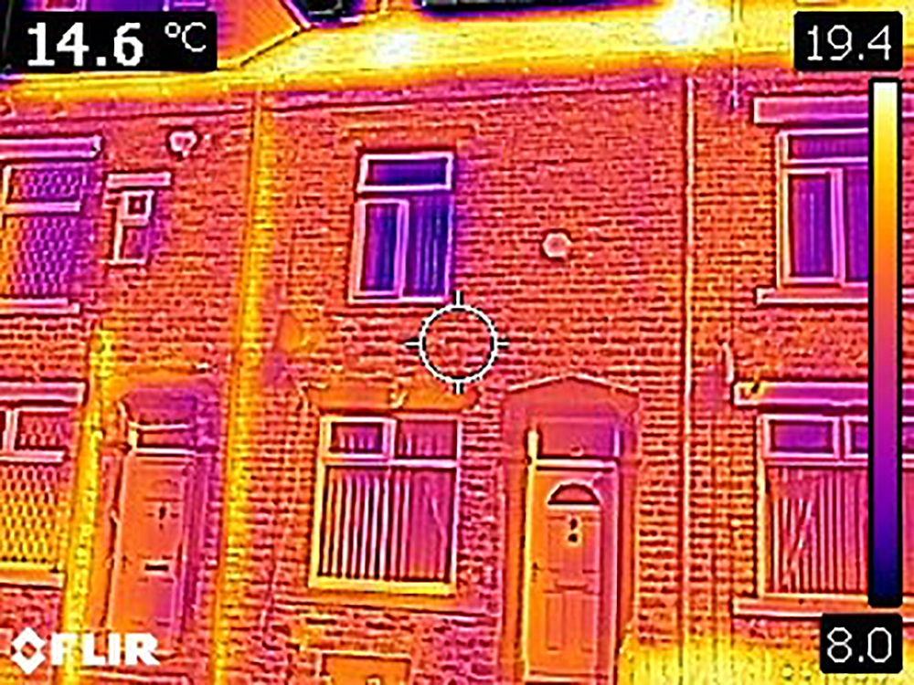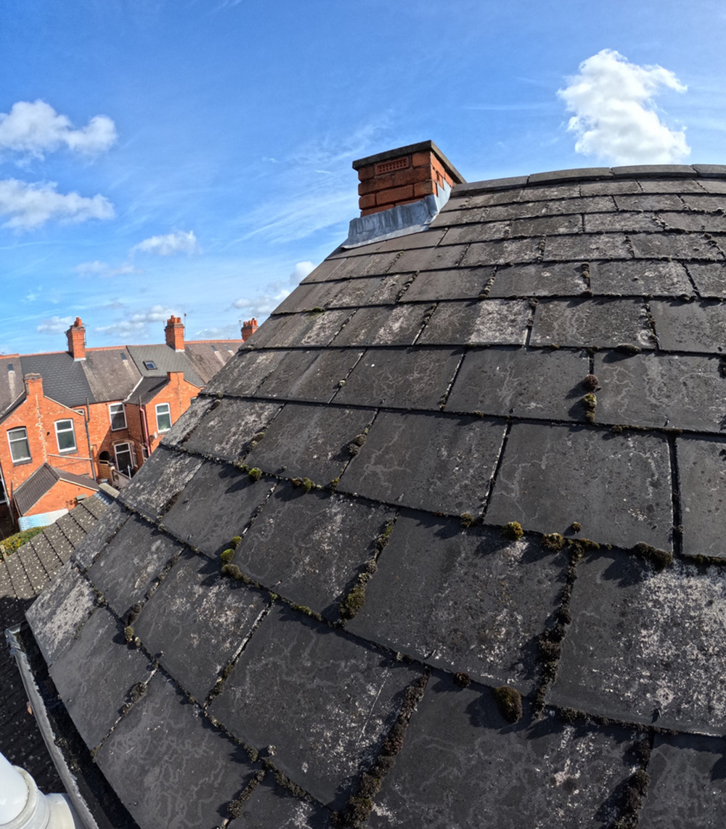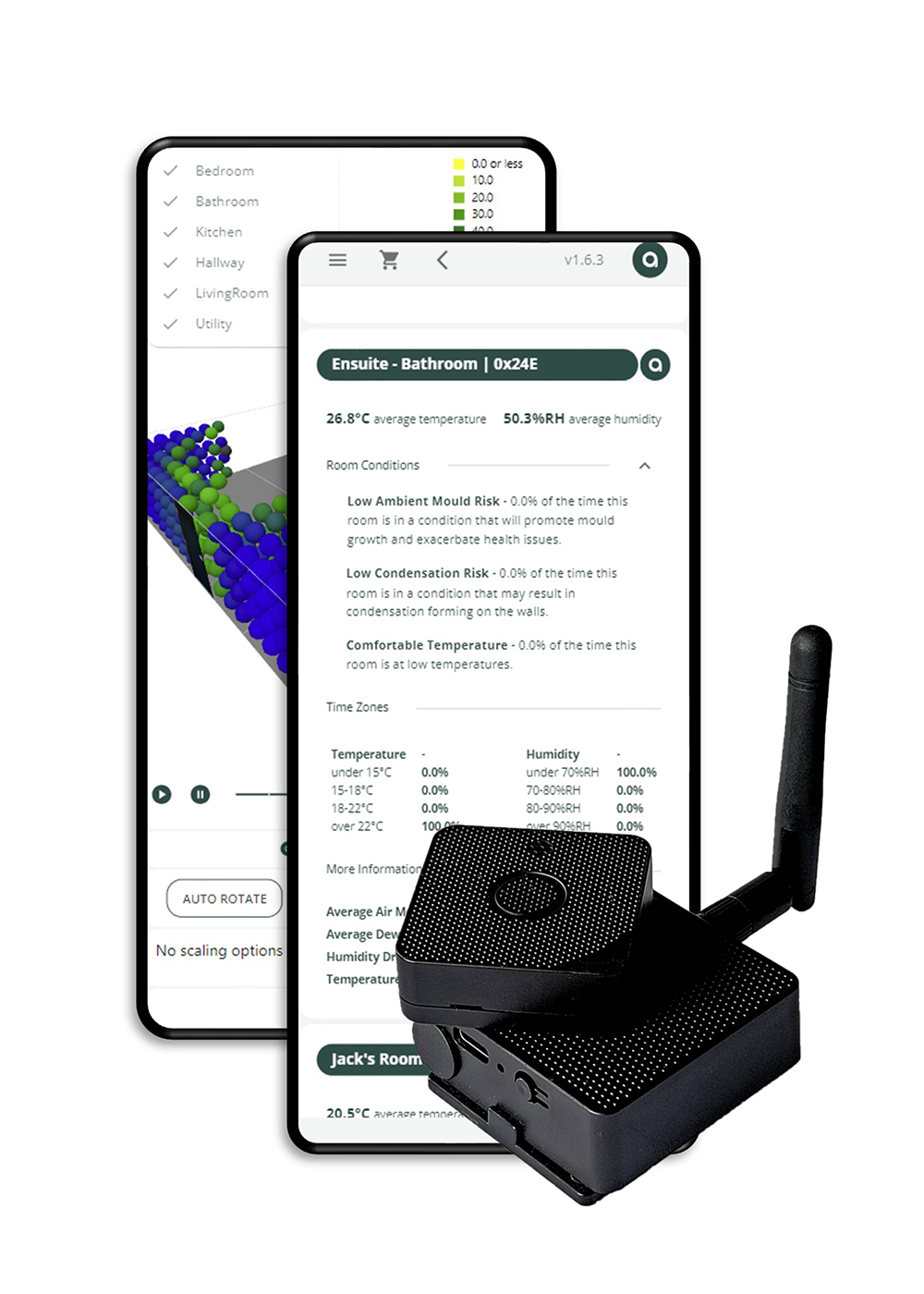FAQ’s
Within this section we aim to answer some of the most common questions we’ve come across and provide definitions of building related terminology.
Terminology
Local Authority
Planning Permission or Planning Consent
Building Regulations
Are statutory instruments that seek to ensure that the policies set out in the relevant legislation are carried out. Building regulations approval is required for most building work in the UK. Building regulations that apply across England and Wales are set out in the Building Act 1984 while those that apply across Scotland are set out in the Building (Scotland) Act 2003. The Act in England and Wales permits detailed regulations to be made by the Secretary of State. The regulations made under the Act have been periodically updated, rewritten or consolidated, with the latest and current version being the Building Regulations 2010. The UK Government is responsible for the relevant legislation and administration in England, the Welsh Government is the responsible body in Wales, the Scottish Government is responsible for the issue in Scotland, and the Northern Ireland Executive has responsibility within its jurisdiction.
The detailed requirements of Building regulations in England and Wales are scheduled within 14 separate headings, each designated by a letter (“Part A” to “Part Q”), and covering aspects such as “structure”, “fire safety”, “access”, “electrical”, “protection from falling”, “drainage”, and so on. For each Part, detailed specifications are available free online (“approved documents”) describing the matters to be taken into account. The approved documents are not legally binding; rather, they present the expectation of the Secretary of State concerning the standards required for compliance with the Building Regulations, and the standard methods used to achieve these.
The Party Wall etc. Act 1996
Introduced a procedure for resolving disputes between owners of neighbouring properties, arising as a result of one owner’s intention to carry out works which would affect the party wall, involve the construction of a party wall or boundary wall at or adjacent the line of junction between the two properties or excavation within certain distances of a neighbour’s structure and to a lower depth than its foundations.
Pre-Acquisition Survey / Building Survey
The pre-acquisition survey includes detailed analysis of the existing building structure and condition along with possibly the Mechanical and Electrical installation. It identifies any defects present, including any future maintenance requirements along with associated budget costs, it will also comment on the legislative compliance issues that affect users, owners and occupiers.
The pre-acquisition survey is recommended when considering the acquisition of a commercial premises whether by purchase or lease. A pre-acquisition survey is essential to provide a detailed understanding of the existing condition of the property, its suitability for a particular use and any associated future liabilities.
We have extensive experience of undertaking pre-acquisition surveys for a wide variety of properties, local, nationwide and internationally. We produce tailor made service delivery and will ensure that the report is prepared to suit your specific requirements.
A pre-acquisition survey enables you to make informed decisions about the proposed premises and its investment potential. The outcome of the acquisition survey will help decide whether not to go ahead with a purchase or lease and it may influence negotiations regarding price. It is also highly likely to prevent any unforeseen and serious cost implications in the future. The pre-acquisition survey forms the basis for any future planned maintenance works required at the property following the purchase or lease. We are able to provide further services in relation to this, through to completion.
Read more on how we helped Emmaus with their pre-acquisition.
Surveying Technology
At our chartered building surveying practice, we recognise the importance of leveraging technology to enhance the efficiency and accuracy of our surveying services. We utilise state-of-the-art equipment and software to streamline the data collection process, reducing the time and effort required to gather information about a building. Our team is trained in the use of advanced surveying tools as listed below.
This not only improves the accuracy of our measurements and diagnosis but also enables us to identify potential issues and plan for renovations or repairs with greater precision. Additionally, we leverage virtual reality and augmented reality technologies to provide clients with immersive experiences, allowing them to visualise proposed changes or renovations before they are implemented. By embracing technology, we are able to provide our clients with more efficient, accurate, and innovative surveying solutions.
Trust our commitment to embracing technology to enhance your experience with our chartered surveying practice.
Laser Measure
At our chartered surveying practice, we pride ourselves on utilizing the latest technology to enhance the accuracy and efficiency of our measurements. That’s why we rely on laser measuring devices to provide precise and reliable measurements for our clients.
With a laser measure, we can quickly and accurately measure distances, areas, and volumes with minimal effort. This advanced technology allows us to save time and resources while ensuring the highest level of accuracy in our surveying services.
Whether it’s measuring room dimensions, property boundaries, or site layouts, our laser measuring devices enable us to provide our clients with detailed and accurate measurements for their projects.
Trust our expertise in utilising laser measures to deliver exceptional surveying services and provide you with the most reliable and precise measurements available.
Ipad
Our chartered surveying practice, we understand the importance of staying ahead of the curve when it comes to technology. That’s why we have optimised our business for the use of iPads, ensuring that our clients can access our services and information seamlessly from their mobile devices.
With the user-friendly interface and intuitive navigation, our iPad-friendly website allows clients to easily browse through our range of surveying services, access important documents and resources, and even schedule appointments with our team.
AutoCAD
We leverage the power of AutoCAD in building design. AutoCAD is a widely recognised and industry-standard software for architectural and engineering design. By incorporating AutoCAD designs into our website, we can showcase our expertise in creating detailed and precise drawings for a wide range of projects.
Whether it’s floor plans, elevations, or 3D models, our AutoCAD designs provide a visual representation of our capabilities and attention to detail.
Trust our commitment to utilising cutting-edge technology like AutoCAD to deliver exceptional design services.
Borescope
We leverage the latest technology, including borescopes, to enhance the accuracy and efficiency of our inspections. A borescope is a flexible optical device that allows us to visually inspect areas that are difficult to access, such as within walls, pipes, or confined spaces.
By inserting the borescope into these areas, we can capture high-resolution images and videos, providing a detailed visual assessment of the condition of the structure or equipment. This non-destructive testing method helps us identify any hidden defects, leaks, or structural issues that may not be visible to the naked eye.
With the use of borescopes, we can provide our clients with comprehensive and accurate reports, helping them make informed decisions about their properties or assets.
Trust our expertise in utilising borescopes to deliver thorough and reliable surveying services.
Moisture meter
At our chartered surveying practice, we understand the importance of accurate and reliable moisture assessments in identifying potential issues and ensuring the integrity of buildings and structures.
A moisture meter is a specialised tool that allows us to measure the moisture content in various materials, such as wood, concrete, or drywall. By accurately assessing the moisture levels, we can identify areas of concern, such as leaks, water damage, or potential mold growth.
This enables us to provide our clients with detailed reports and recommendations to address any moisture-related issues promptly. With our expertise and the use of moisture meters, we ensure that our clients have the necessary information to make informed decisions about their properties, ensuring their long-term durability and value.
Trust us to provide accurate and reliable moisture assessments as part of our comprehensive surveying services.
Drone Surveys
Drone surveys have revolutionised the field of building surveying by providing a fast, accurate, and cost-effective way to gather data and assess the condition of buildings. Using high-resolution cameras and sensors, drones can capture detailed images and videos of structures from various angles, heights, and perspectives.
This allows surveyors to identify potential issues such as structural damage, leaks, or deterioration without the need for manual inspections. Additionally, drones can access hard-to-reach areas, such as roofs or facades, reducing the risk to surveyors and eliminating the need for expensive scaffolding or equipment.
Overall, drone surveys offer a more efficient and comprehensive approach to building surveying, saving time, reducing costs, and improving accuracy.
Thermal Imaging Camera
At our chartered surveying practice, we utilize the power of thermal imaging cameras to enhance our surveying services. A thermal imaging camera allows us to detect and visualize temperature differences in building materials and components.
By capturing infrared images, we can identify areas of heat loss, insulation defects, electrical issues, and even hidden moisture problems. This non-invasive and non-destructive technology enables us to quickly and accurately identify potential issues that may not be visible to the naked eye.
With the use of thermal imaging cameras, we provide our clients with comprehensive reports and recommendations to improve energy efficiency, prevent costly repairs, and ensure the safety and comfort of their properties.
Trust our expertise in utilising thermal imaging cameras to deliver thorough and reliable surveying services.
Telescopic Camera Survey
We leverage the power of telescopic cameras to enhance our inspections and assessments. A telescopic camera allows us to capture high-resolution images and videos from a distance, providing a detailed view of areas that are difficult to access or inspect.
Whether it’s examining rooftops, facades, or other elevated structures, our telescopic cameras enable us to identify potential issues and document the condition of the property with precision. This non-invasive and efficient technology allows us to save time and resources while delivering reliable and thorough reports to our clients.
Trust our expertise in utilising telescopic cameras to provide you with the most accurate and comprehensive surveying services available.
360 Camera
We are committed to providing our clients with the most immersive and interactive experience possible. That’s why we utilise cutting-edge 360-degree camera technology to enhance our website and showcase our services.
With a 360 camera, we can capture panoramic images and videos that allow our clients to virtually explore properties and spaces from every angle. This innovative technology provides a realistic and immersive experience, giving our clients a true sense of the property’s layout and condition.
Whether you’re a potential buyer looking to visualise a property or a landlord showcasing your portfolio, our 360 camera technology brings properties to life.
Awaretag®
Thermal, Moisture, Ventilation and Insulation audit of buildings.
Issues in buildings often build up over a period of time and may go unnoticed.
A borescope or thermal imaging survey may not discover issues that only appear at a particular time of day, over several days or after a series of internal and external environmental events.
We are using a game changing technology from Awaretag® to measure the internal and external environments, the insulation performance of walls, and the performance of the ventilation over time. We can now isolate the likely causes of poor living conditions and improve our ‘balance of probability’ analysis.
The metrics include cold bridge effect, heating and ventilation rates, dew points, and vapour pressures. These numbers enable us to see how one part of the building could be affecting other parts and see when, and by how much, the building is vulnerable to condensation and damp
With this technology we can also monitor the effectiveness of improvements to insulation, extractor fans, heaters and dehumidifiers. We can even estimate the heat losses and predict the costs to keep the building comfortably warm.
In the future we will be able to predict what retrofit actions will deliver the best results.
The technology is wireless, ultra small, doesn’t need WiFi, is completely online and only needs to be in a building for 4 weeks.
FAQ’s
Why would I need a building survey before I purchase a house?
A building condition survey is essential before buying a house for several reasons. Firstly, it provides a comprehensive assessment of the property’s condition, identifying any existing or potential issues such as structural problems, electrical or plumbing issues, or water damage.
This information allows you to make an informed decision about the property and negotiate repairs or a lower purchase price if necessary. Secondly, the survey helps assess the safety of the property by identifying any safety hazards or risks.
It also provides an estimate of the repair and maintenance costs, allowing you to budget effectively and plan for future expenses.
Overall, a building condition survey provides peace of mind and ensures that you are making a wise investment in a property that meets your expectations and requirements.
When would I need expert witness?
You may need an expert witness in relation to a defective building or building project in the following situations:
1. Construction Defect Claims:
If you are involved in a legal dispute regarding a defective building or building project, an expert witness can provide specialized knowledge and opinions on the construction defects. They can evaluate the construction practices, materials used, and design elements to determine if there were any deviations from industry standards or building codes.
2. Building Code Violations:
If you believe that a building or construction project does not comply with building codes or regulations, an expert witness can analyze the project and provide expert testimony on whether violations have occurred. They can assess the plans, specifications, and construction practices to determine if any code violations exist.
3. Structural Issues:
If there are structural issues with a building, such as cracks, settling, or foundation problems, an expert witness with expertise in structural engineering can assess the extent of the damage, the cause of the issues, and provide expert opinions on the necessary repairs or remediation.
4. Building Envelope Failure:
If there are issues with the building envelope, such as leaks, water intrusion, or inadequate insulation, an expert witness with knowledge in building science and construction can evaluate the building envelope system and provide opinions on the cause of the failure and the necessary remedial actions.
5. Construction Delays or Cost Overruns:
If a construction project has experienced significant delays or cost overruns, an expert witness can analyze the project timeline, construction management practices, and contractual agreements to determine if there were any factors contributing to the delays or cost overruns.
In these situations,
an expert witness can provide objective and professional opinions based on their expertise and experience to assist in resolving disputes, determining liability, and guiding decisions related to the defective building or building project.
When would I need a building surveyor?
You may need a building surveyor in various situations related to the construction, renovation, or maintenance of a building. Here are some common scenarios where you would require the services of a building surveyor:
1. Pre-Purchase Building Inspection:
Before purchasing a property, it is advisable to hire a building surveyor to conduct a pre-purchase building inspection. The surveyor will assess the condition of the property, identify any structural or maintenance issues, and provide a detailed report outlining any defects or potential problems.
2.Building Regulations Compliance:
If you are planning to undertake construction or renovation work on a property, a building surveyor can help ensure compliance with local building regulations and codes. They will review construction plans, conduct site inspections, and issue necessary permits and certificates to ensure that the work meets the required standards.
3.Dilapidation Surveys:
Prior to commencing construction or renovation work on a neighboring property, a building surveyor can conduct a dilapidation survey. This involves documenting and assessing the condition of adjacent buildings to establish a baseline for comparison in case any damage occurs during the construction process.
4. Building Defects and Disputes:
If you encounter building defects or are involved in a construction dispute, a building surveyor can provide expert advice and assistance. They can assess the issues, determine the cause, and provide recommendations for remedial actions. They may also act as expert witnesses in legal proceedings if necessary.
5. Building Maintenance and Condition Assessments:
A building surveyor can conduct regular maintenance inspections and condition assessments of buildings to identify any maintenance issues or potential risks. They will provide recommendations for repairs, upgrades, or improvements to ensure the building remains in a safe and functional condition.
6. Accessibility Audits:
In compliance with disability access regulations, building surveyors can conduct accessibility audits to assess the accessibility of buildings for people with disabilities. They will identify any barriers or non-compliance issues and provide recommendations for improvements.
Overall,
a building surveyor plays a crucial role in ensuring the safety, compliance, and quality of buildings. Their expertise and knowledge are valuable in various stages of a building’s lifecycle, from pre-purchase inspections to ongoing maintenance and compliance assessments.
What is the advantage of employing a chartered surveyor?
There are several advantages to employing a Chartered Surveyor for your construction or property-related needs:
1. Professional Expertise:
Chartered Surveyors have undergone extensive education and training to attain their professional qualifications. They possess in-depth knowledge and expertise in areas such as property valuation, building construction, land surveying, property management, and more. Their specialized knowledge allows them to provide accurate and reliable advice, ensuring that you make informed decisions.
2. Regulatory Compliance:
Chartered Surveyors are required to adhere to strict ethical and professional standards set by their respective professional bodies, such as the Royal Institution of Chartered Surveyors (RICS). This ensures that they operate with integrity and professionalism, providing services that are compliant with industry regulations and best practices.
3. Comprehensive Services:
Chartered Surveyors offer a wide range of services that cover various aspects of the property industry. Whether you need assistance with property valuation, building surveys, project management, property development, or property management, a Chartered Surveyor can provide comprehensive and specialized services tailored to your specific needs.
4. Accurate Property Valuation:
Chartered Surveyors are skilled in property valuation and can provide accurate and unbiased assessments of property values. Whether you are buying, selling, or leasing a property, their expertise ensures that you make informed decisions based on reliable valuation reports.
5. Risk Management:
Chartered Surveyors have a strong understanding of the risks associated with property transactions and construction projects. They can identify potential risks, such as structural defects, legal issues, or environmental concerns, and provide recommendations to mitigate these risks. Their expertise helps protect your interests and minimise potential liabilities.
6. Negotiation and Dispute Resolution:
Chartered Surveyors can act as mediators or negotiators in property-related disputes. Their knowledge of property law, regulations, and industry practices allows them to effectively resolve conflicts and negotiate favourable outcomes. They can provide expert advice and representation to support your interests during negotiations or legal proceedings.
7. Professional Network:
Chartered Surveyors have a vast network of professional connections within the property industry, including architects, engineers, contractors, and legal professionals. This network allows them to access additional expertise and resources when needed, ensuring comprehensive and efficient service delivery.
Overall,
employing a Chartered Surveyor provides you with the assurance of professional expertise, regulatory compliance, and comprehensive services. Their specialized knowledge, ethical standards, and ability to mitigate risks can help you navigate complex property transactions and construction projects with confidence.
What’s the difference between MRICS and FRICS?
The difference between MRICS and FRICS lies in their membership levels within the Royal Institution of Chartered Surveyors (RICS):
1. MRICS (Member of the Royal Institution of Chartered Surveyors):
MRICS is a professional designation awarded to individuals who have met the educational, experience, and ethical requirements set by RICS. To become an MRICS, individuals must have completed a recognized degree or professional qualification, gained relevant work experience, and passed the RICS Assessment of Professional Competence (APC). MRICS members have demonstrated competency and professionalism in their respective areas of specialization within the surveying profession.
2. FRICS (Fellow of the Royal Institution of Chartered Surveyors):
FRICS is a higher-level designation awarded to experienced and senior members of RICS who have made significant contributions to the surveying profession. To become an FRICS, individuals must have been an MRICS member for a minimum of ten years and have demonstrated exceptional professional achievement and leadership within the industry. FRICS members are recognized for their extensive experience, expertise, and contribution to the surveying profession.
In summary,
MRICS is a membership level awarded to individuals who have met the educational and professional requirements set by RICS, while FRICS is a higher-level designation awarded to experienced and senior members who have made significant contributions to the surveying profession. Obtaining the MRICS designation is typically the first step in a surveyor’s career, while FRICS is a prestigious recognition achieved after years of experience and service in the profession.
What’s the difference between a building survey and a structural survey?
A building survey and a structural survey are both types of property surveys conducted by professionals to assess the condition and structural integrity of a building. However, there are some differences between the two:
1. Building Survey:
A building survey, also known as a full structural survey or a comprehensive survey, is a detailed examination of a property’s construction and condition. It provides a comprehensive report on the overall condition of the building, including any defects, maintenance issues, and potential problems. This type of survey is typically recommended for older or unusual properties, properties in poor condition, or properties that are being renovated.
2. Structural Survey:
A structural survey, also known as a structural inspection or a structural assessment, focuses specifically on the structural elements of a building. It involves a thorough examination of the building’s foundations, walls, beams, and other load-bearing structures to assess their stability and integrity. This type of survey is typically recommended for properties that have experienced structural issues, such as cracks, subsidence, or other signs of structural damage.
In summary,
while a building survey provides a broader assessment of a property’s overall condition, a structural survey focuses specifically on the structural elements of the building. The choice between the two surveys depends on the specific requirements and concerns of the property owner or buyer. It is advisable to consult with a qualified surveyor to determine which type of survey is most appropriate for a particular property.
Why is having a Schedule of Conditions necessary?
Without having a Schedule of Condition the tenant may find themselves in financial difficulty at the end of the term of the lease and if the lease requires them to ‘put’ and ‘keep’ the premises in ‘good and substantial repair’.
If you are thinking about taking on a lease for commercial, retail or private premises, it is usual under the terms of the lease for the tenant to have repairing obligations. However, you should ensure that you are fully aware of the extent of your repairing obligations and where possible, seek to limit them with reference to the Schedule of Condition of the property when you take the lease.
Below set out some useful guidelines for you to consider when entering into your commercial lease.
What is a Schedule of Condition?
How will a Schedule of Condition protect the Tentant?
When is a Schedule of Condition essential?
We would recommend that where the tenant is proposing to take a lease of a property which is in poor condition or where the repairing covenant is onerous, serious consideration should be given to limiting the repairing liability by reference to a Schedule of Condition to ensure the tenant is not liable to remedy repairs caused by a previous tenant.
Read More
Read more on how we helped Grill Shack with their Schedule of Conditions
